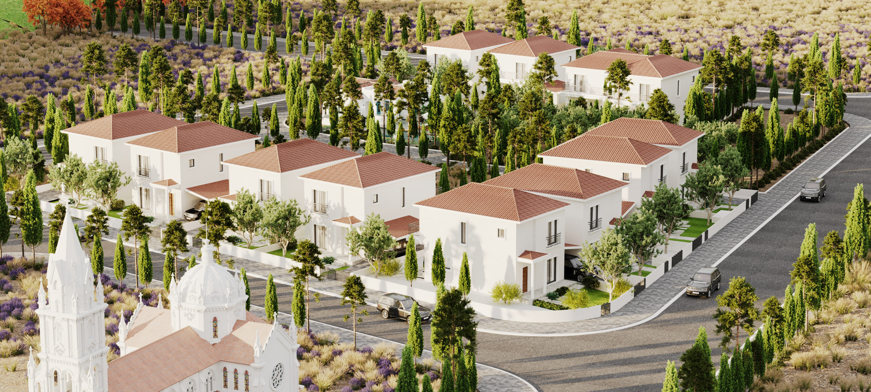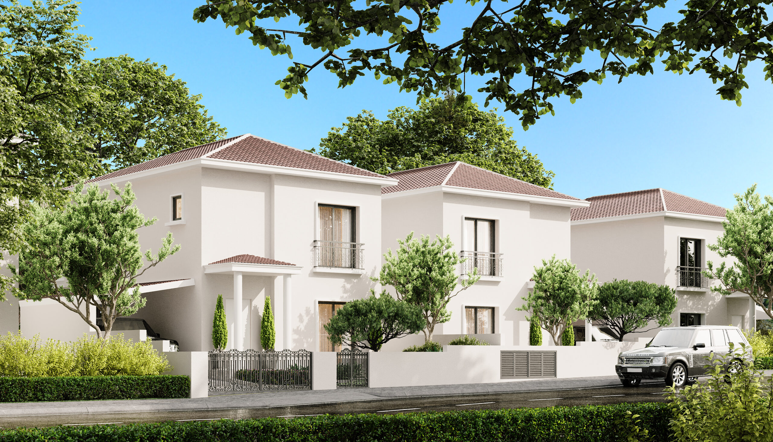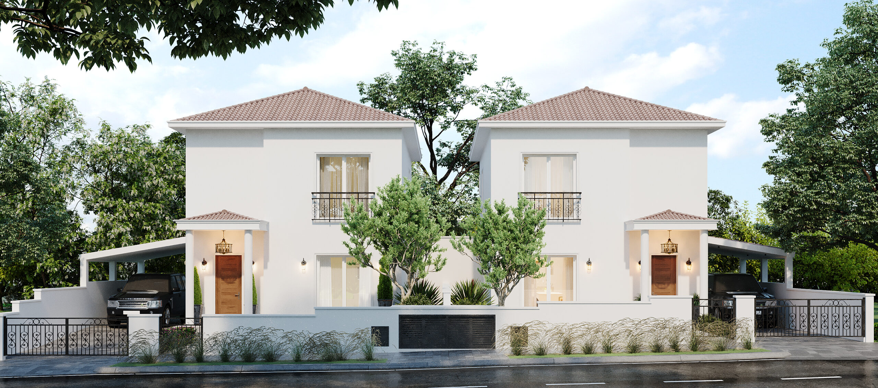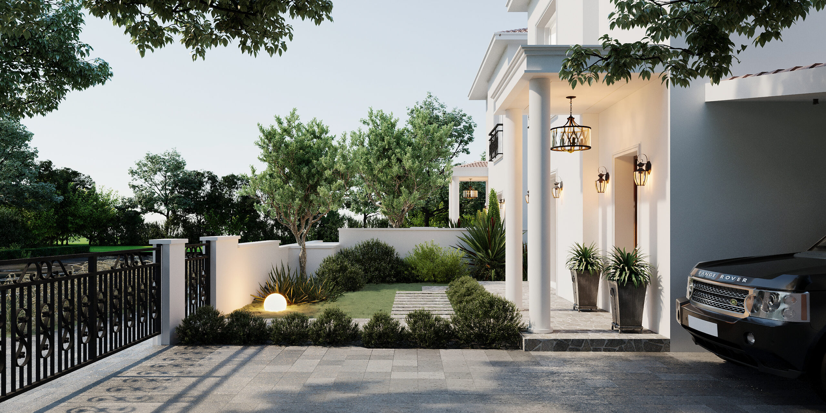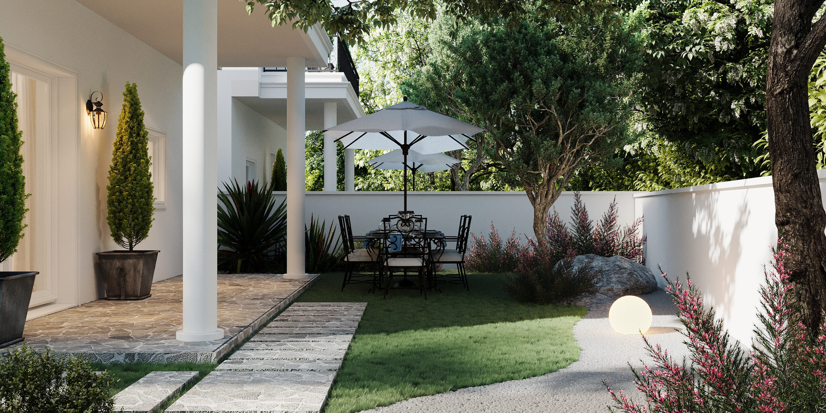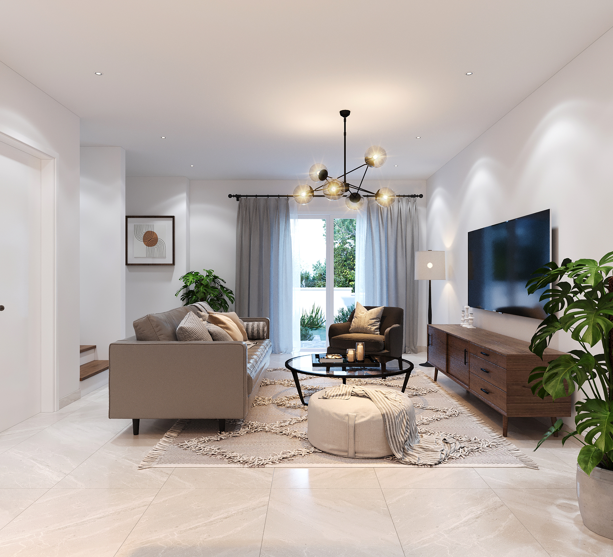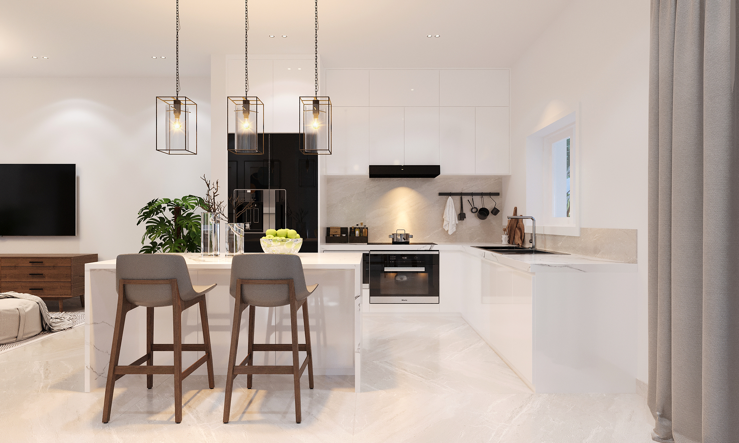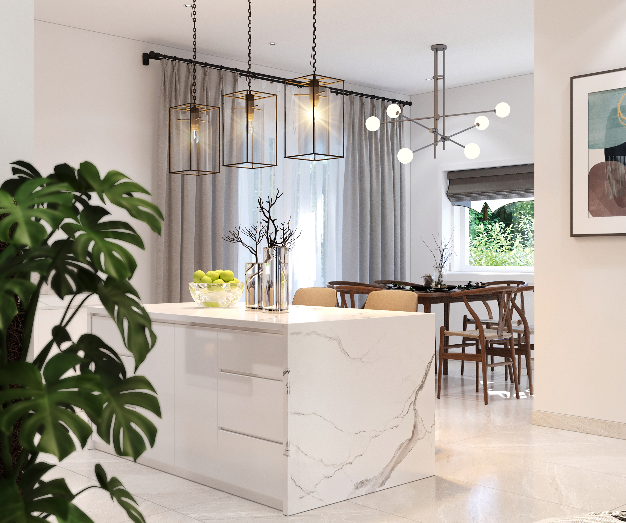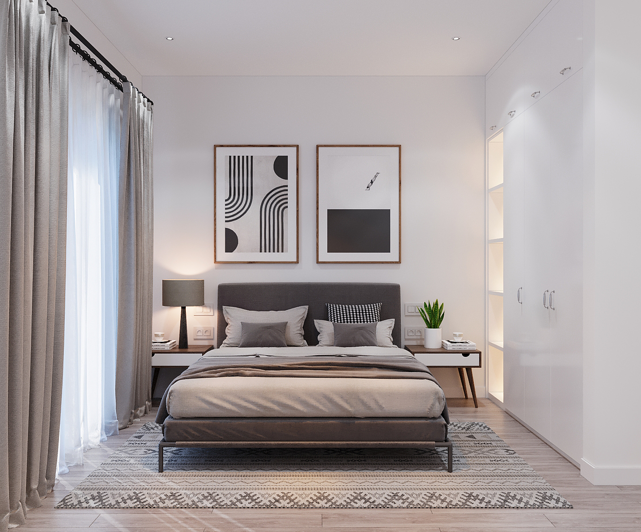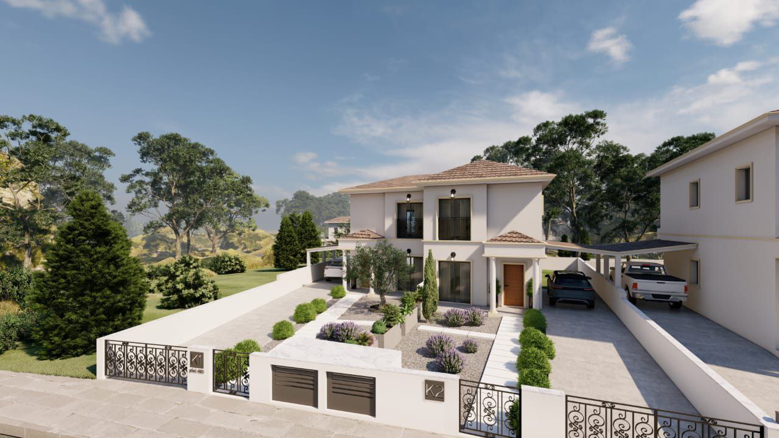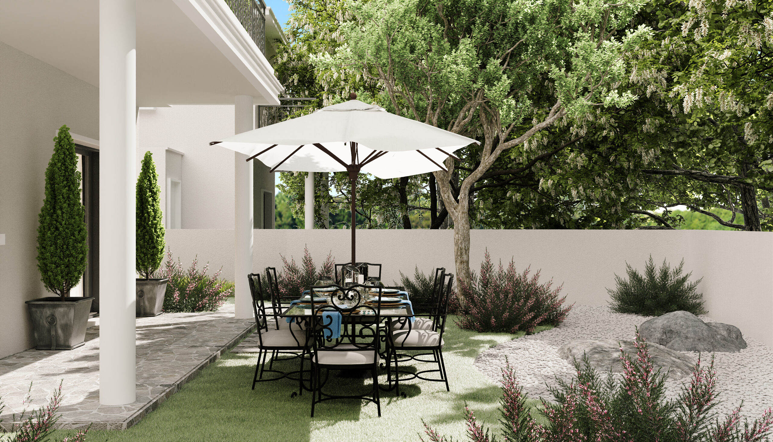THE PROJECT
THE CITY HOME 2 is a complex of city villas, and is divided into 2 types: villas and semi-detached houses. This project is located in the central of Geroskipou, this magnificent location features a large, central square at its heart – a harmonic combination of tradition and modernity.
These city villas have a smart design that can take absolute advantage of all functions of the living space. Each unit comprises of 2 to 3 bedrooms with the total covered areas up to 175 square meters. Living room space and kitchen space are open. All units get their own covered veranda and covered parking.
FEATURES
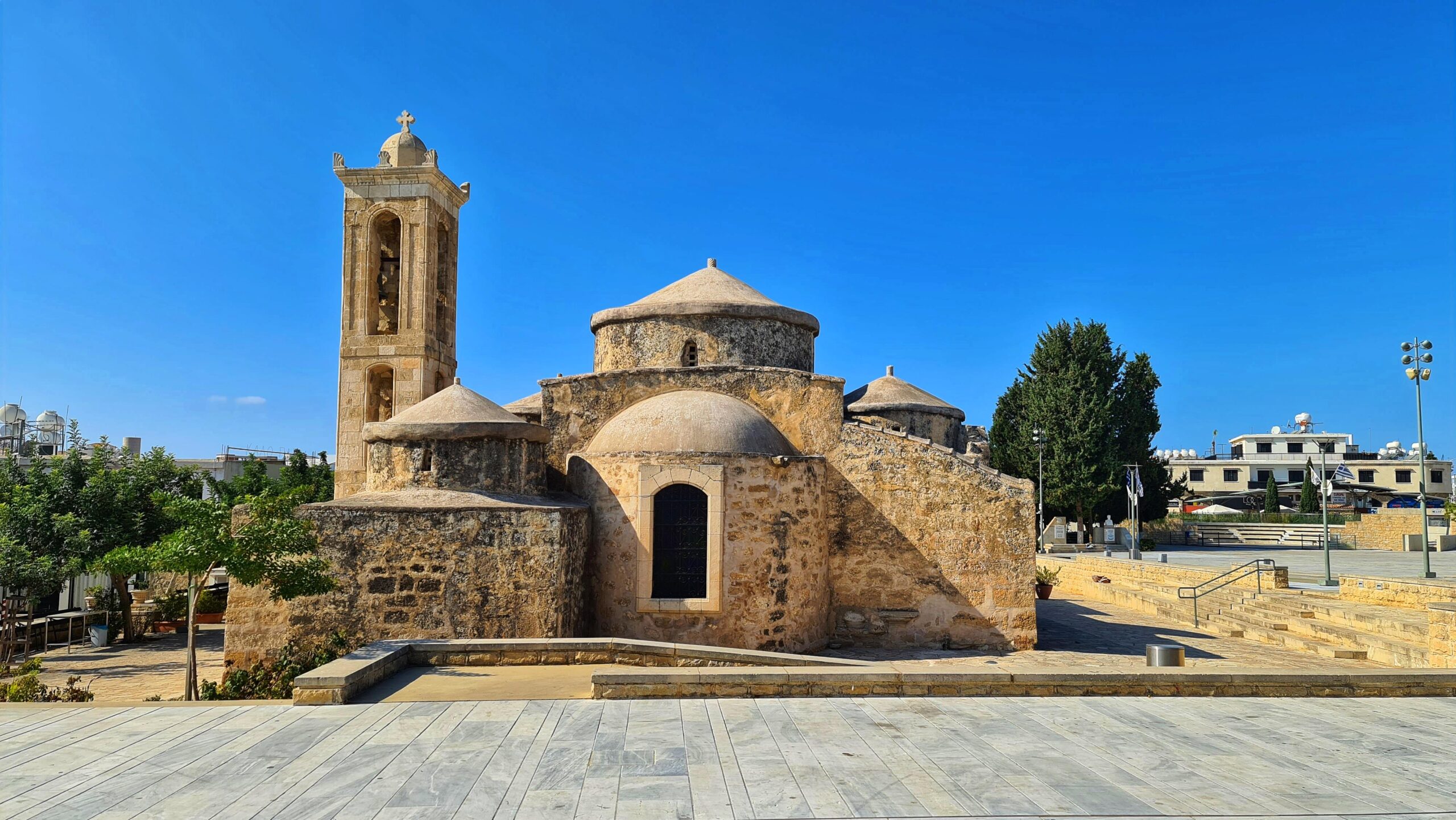
GEROSKIPOU MUNICIPAL
Currently, Geroskipou is a very popular tourist destination and is mainly known for its production of Turkish dishes. Dubbed the "Capital of Culture", this place is currently being invested in by the European Commission in infrastructure with full public amenities along with 5-star hotels, casinos, international universities and Entertainment activities attract more and more visitors from all over the world. The government is also planning to develop education with the opening of a series of public and international universities in Cyprus and the US, attracting large foreign investment in real estate as well as possible business activities. creating a large number of jobs for local labor resources.
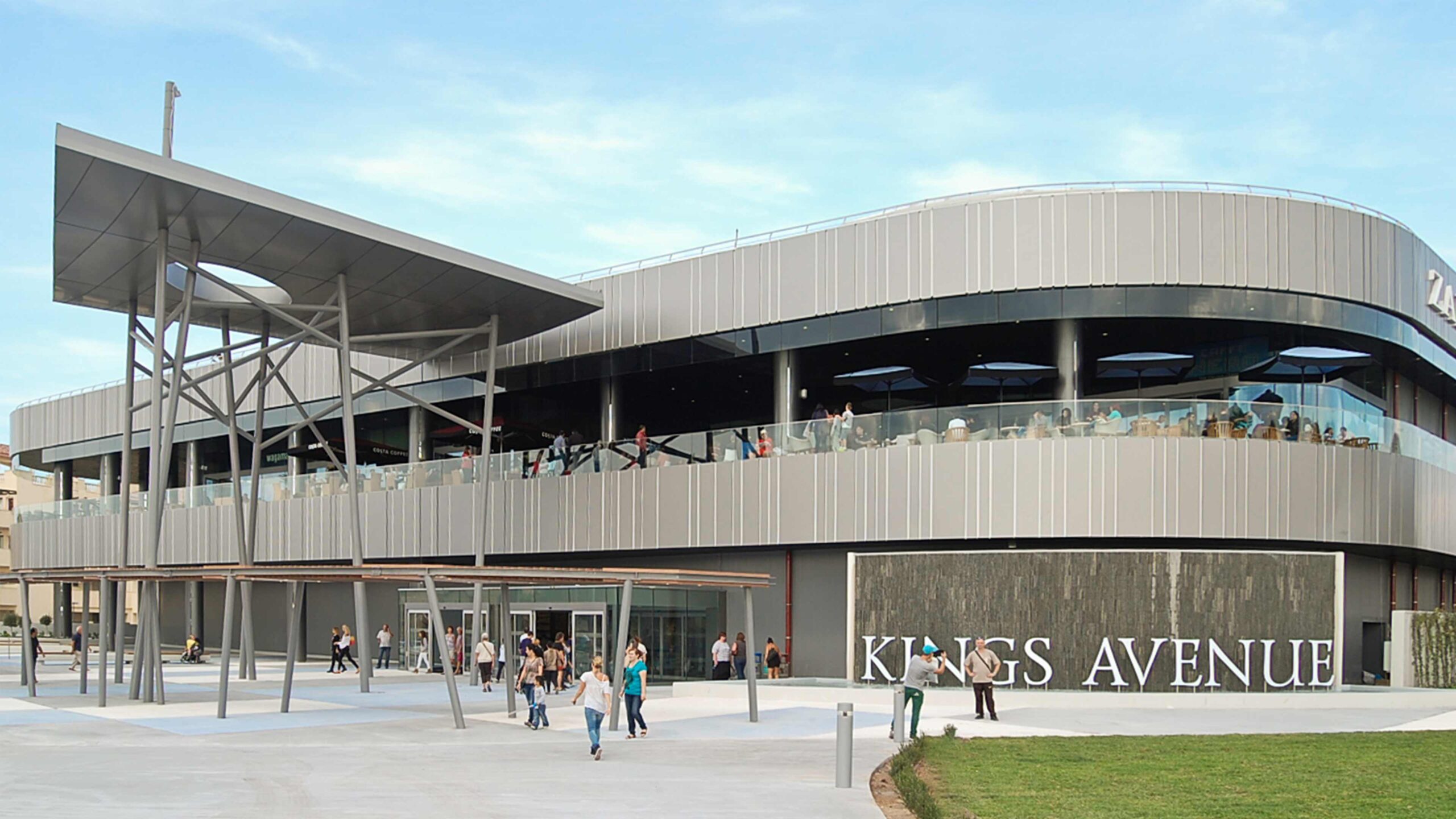
FACILITIES
The City Home 2 project has an extremely convenient location to access surrounding living amenities. Only 100m walk to neighboring schools and 3 minutes drive to the newly opened Lumio British International School in Geroskipou district, 100m walk to children's play area, 3 minutes to supermarket, square, public hospital , 4 minutes to the beach and Elea golf course and 5 minutes to Kings Avenue Mall shopping district making this a bustling and vibrant residential area. Not only suitable for living, the project also offers rental potential for investors.
3 BEDROOM VILLAS
Each villa has a land area of 250-285 m2, and a construction area of 150-175 m2, each has its own covered parking lot and front and rear garden. The ground floor is where family activities gather, including the kitchen, dining room, living room and 1 guest toilet in an open space. The design is close to nature, bringing light to the living space and making it convenient to move from the house to the garden. The second floor includes 3 bedrooms, of which 1 master bedroom has a private bathroom and the remaining 2 bedrooms have 1 bathroom. Spacious balcony, where you can arrange additional rattan tables and chairs and watch the sunset over the Mediterranean Sea.
