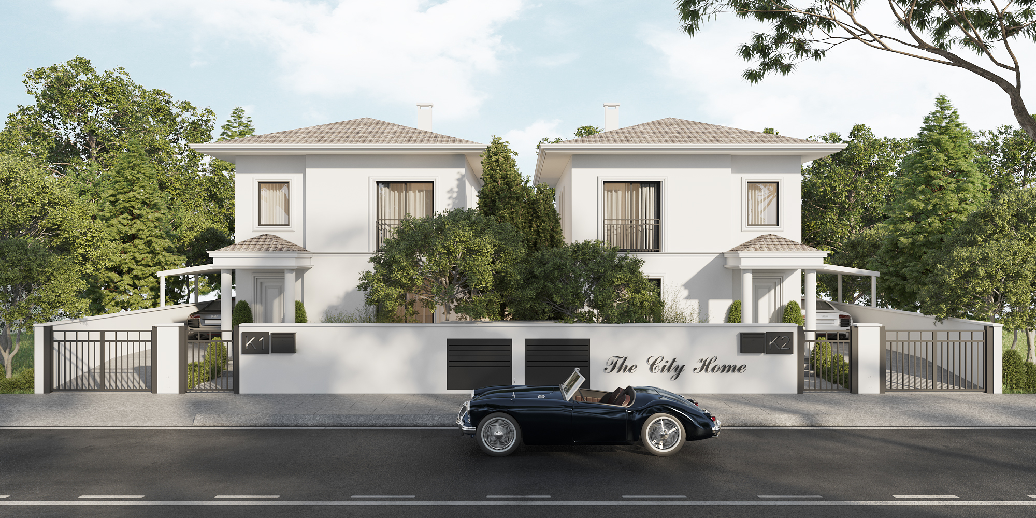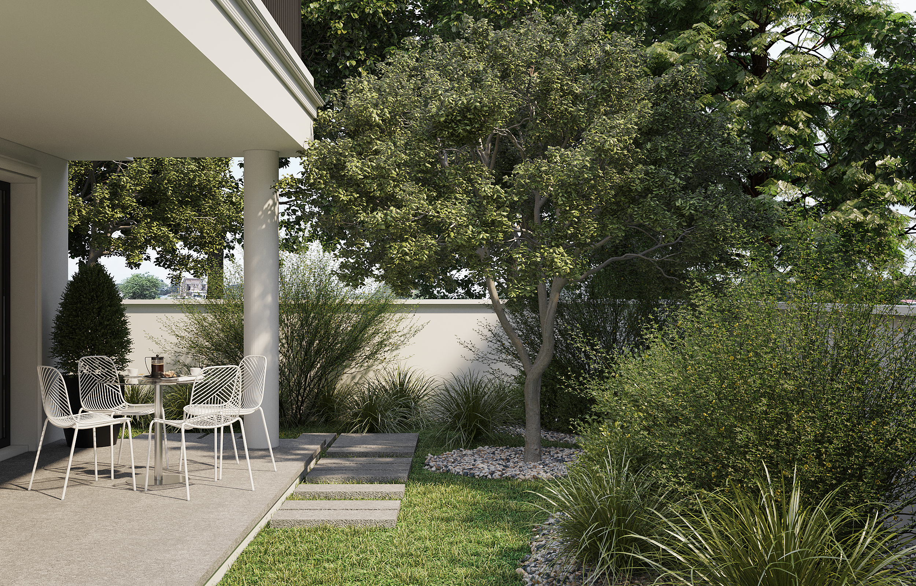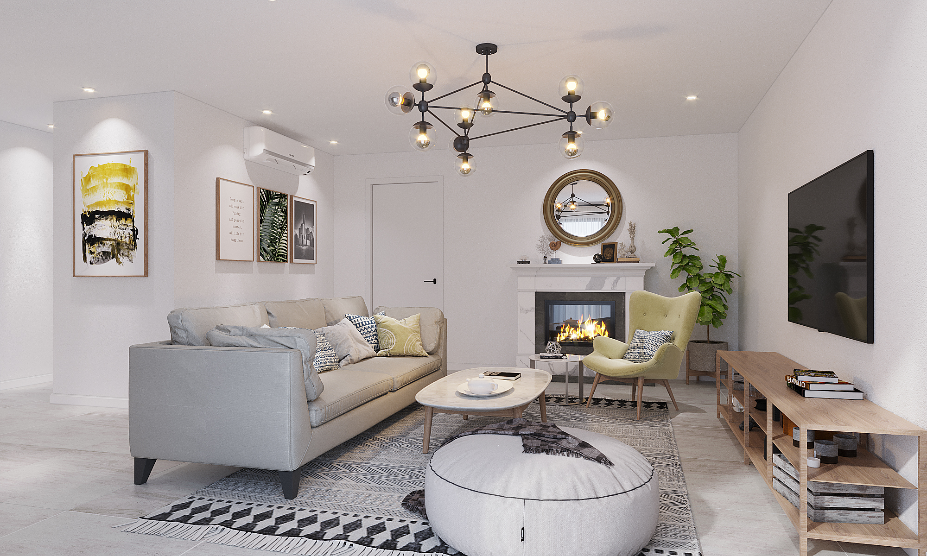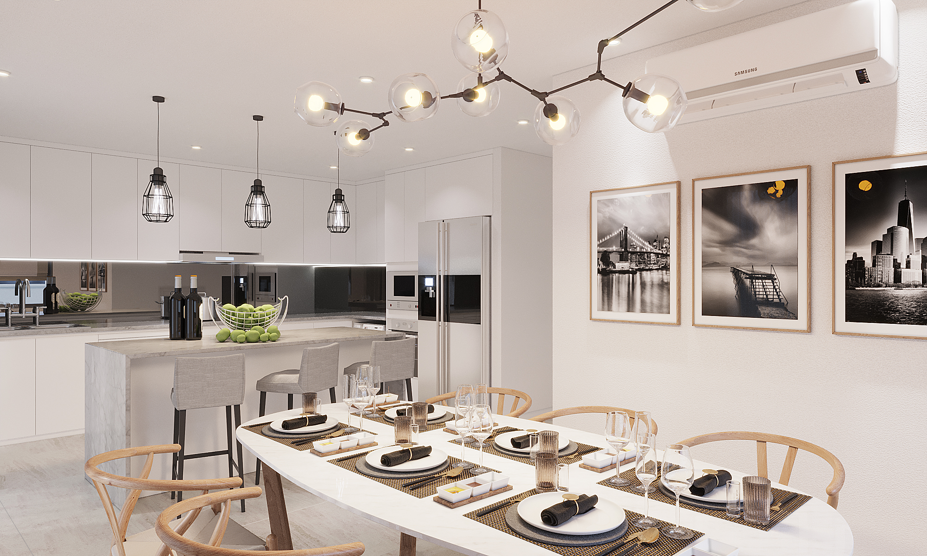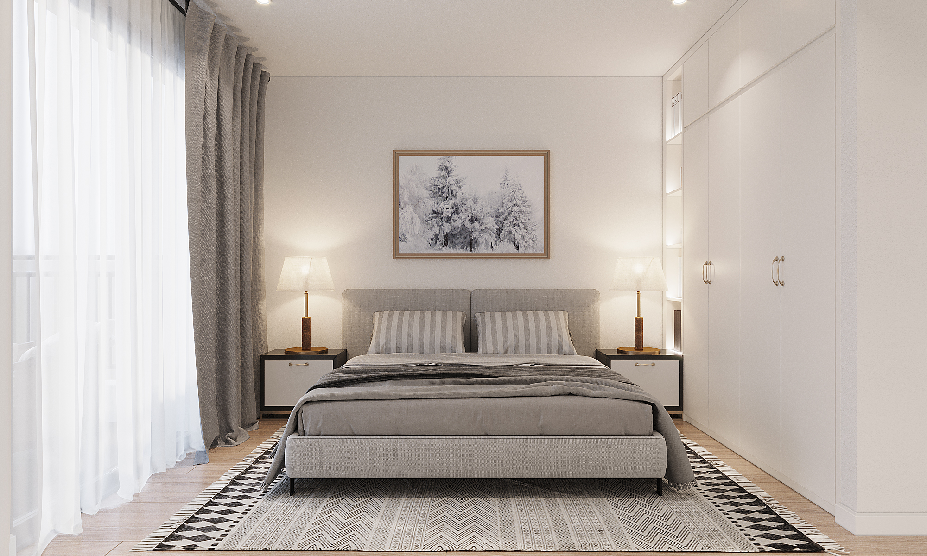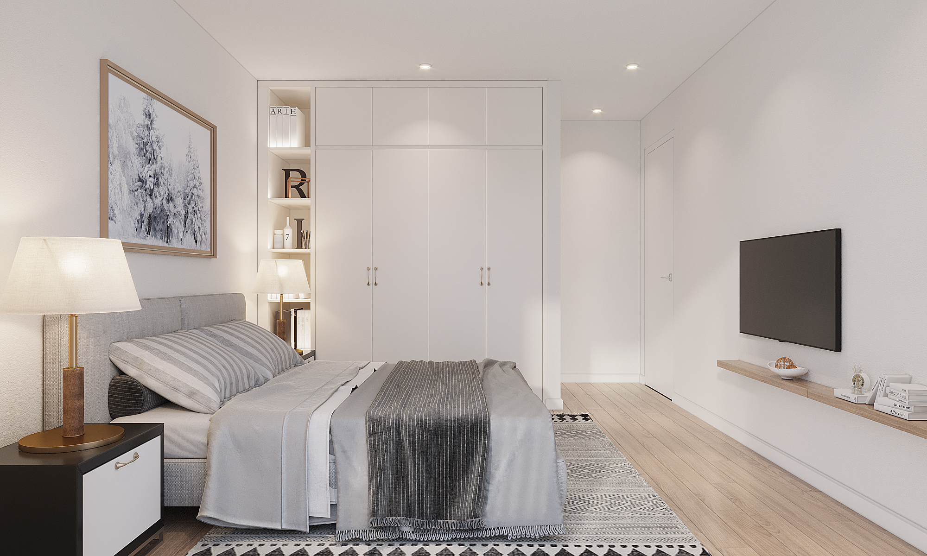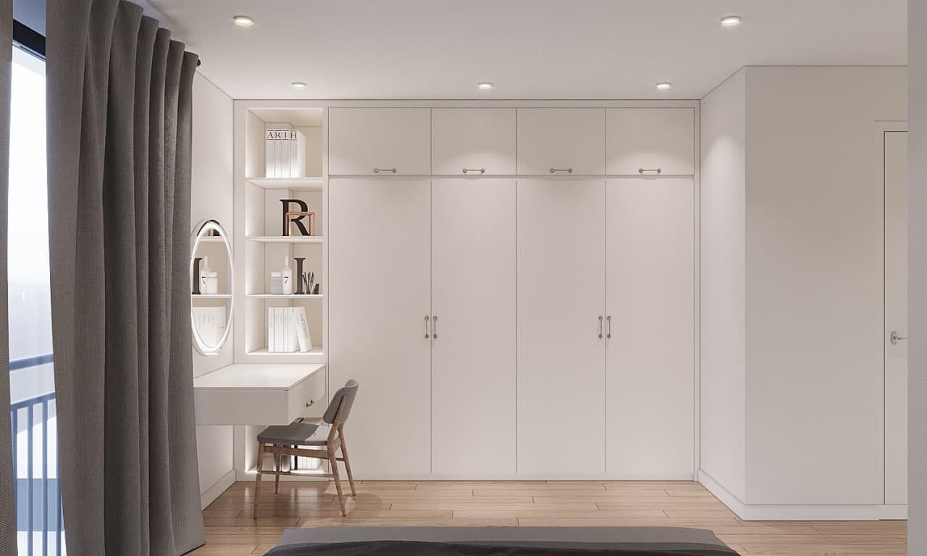THE PROJECT
THE CITY HOME 1 is located in the central of Geroskipou, this magnificent location features a large, central square at its heart – a harmonic combination of tradition and modernity.
The project is with a smart design that can take absolute advantage of all functions of the living space of the villas. Each unit comprises of 3 bedrooms and an office with the total covered areas up to 207 square meters. Living room space and kitchen space are separated whereas a fireplace is a worthy plus for the whole interior design. All units get their own covered veranda and covered parking.
-

BEACH
4 MINUTES -

CITY CENTRE
3 MINUTES -

SCHOOL
1 MINUTE -

RESTAURANTS & CAFE
3 MINUTES -

SUPERMARKET
3 MINUTES
FEATURES
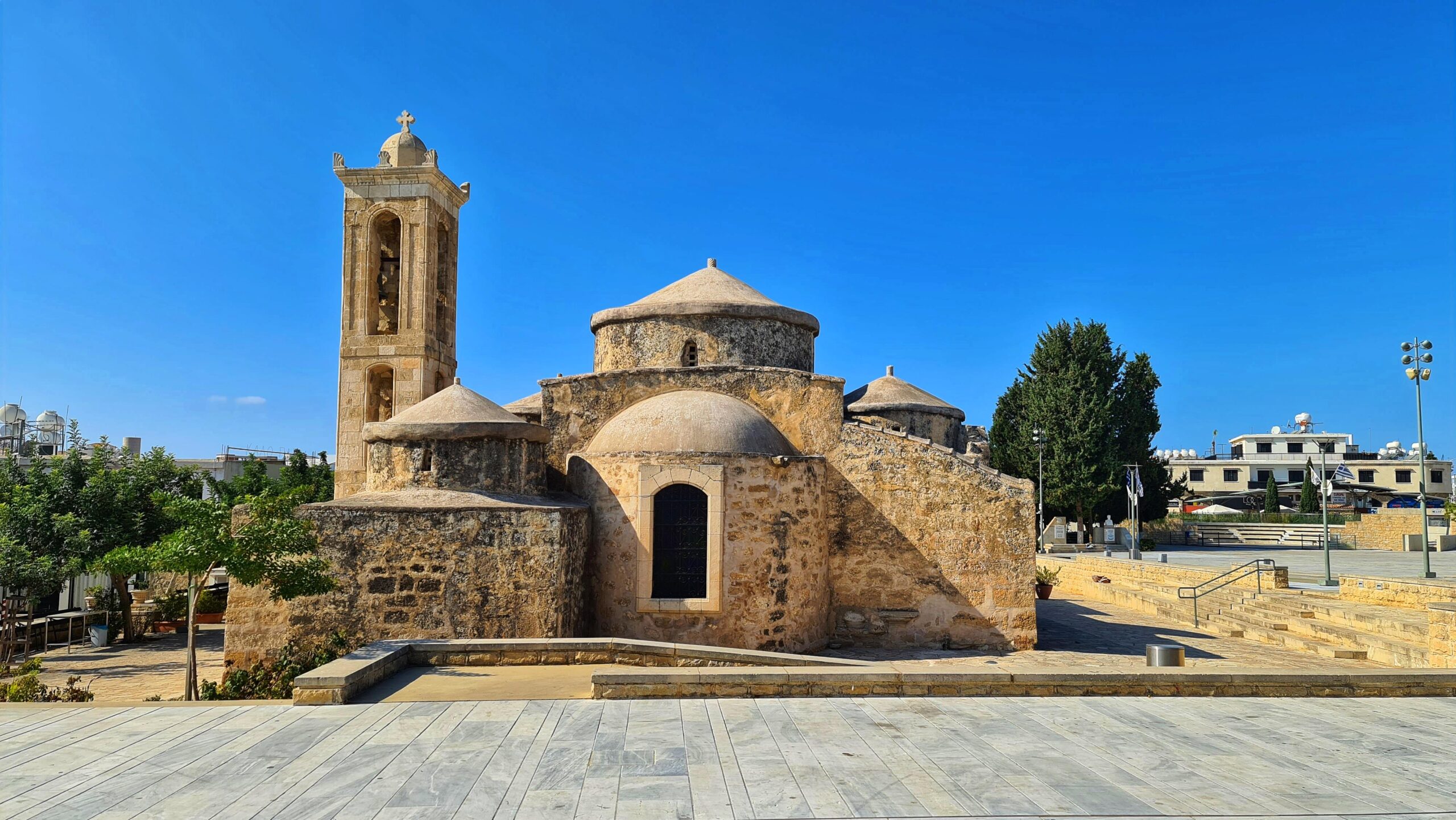
GEROSKIPOU MUNICIPAL
Geroskipou is a coastal town located in the neighborhood of Paphos, in the South-East of the latter. It is the second largest municipality in the Paphos area, the people, often considered the resort area of Paphos. At present, Geroskipou is a very popular tourist destination and is known primarily for the production of Turkish delight. As known the “Capital of Culture” it is currently in infrastructure reinvestment by the European Commission with full public amenities whereas five star hotels, casino, international university and leisure activities attracting more and more tourist from all over the world. The Government is also in a developing plan for education with opening a range of public and international universities of Cyprus and America, gravitating a huge investment from abroad in real estates as well as business activities which can create a big volume of jobs for local labor resource.
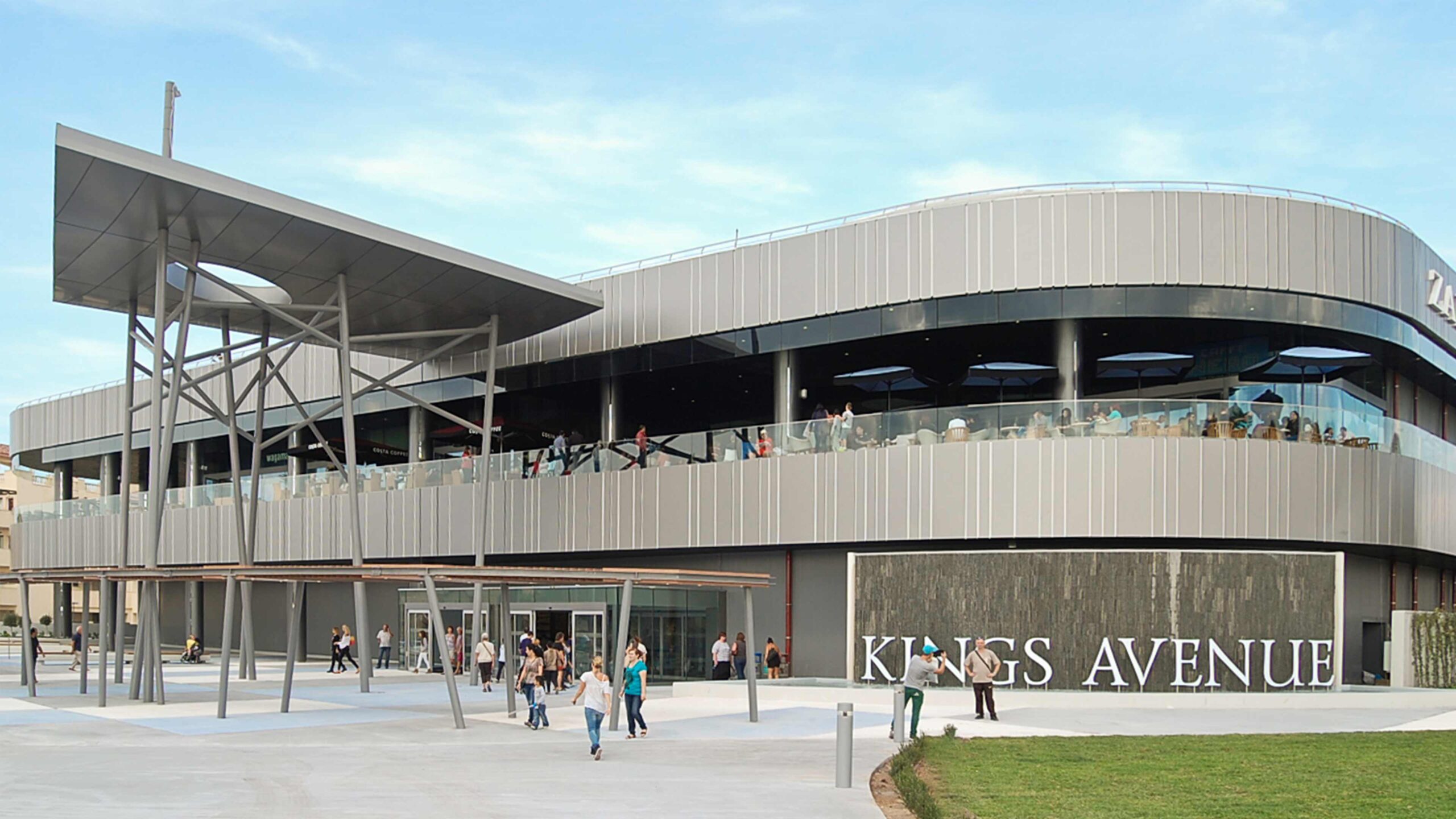
FACILITIES
The City Home 1 project has an extremely convenient location to access surrounding living amenities. Only 100m walk to nearby schools, 100m walk to children's play area, 3 minutes to supermarket, square, public hospital, 4 minutes to the beach and Elea golf course, and 5 minutes to the shopping mall Kings Avenue Mall which make this place into a bustling and lively residential area. Not only suitable for living, the project also offers rental potential for investors.
RESIDENCE TYPES
CITY VILLACITY VILLA
Inspired by neoclassical style , The City Home 1 project attracts investors who want to build a warm home for their family. The layout includes 3 bedrooms, 1 study room, 2 bathrooms, 1 restroom. The living room space is spacious, with a cozy Marble fireplace, 3m high ceiling , and separated from the kitchen. The large kitchen includes a cooking area, a very comfortable kitchen island and is covered with delicate-looking natural marble and a dining table. Furthermore, the wall-mounted kitchen cabinet system provides more living and cooking space in the kitchen. The kitchen consist of magnetic closing system cabinets. The kitchen cabinet surface is made from shiny, luxurious laminate wood that is heat-resistant, scratch-resistant, waterproof and highly durable. The main door is made from high-quality wood imported 1 whole panel of wood from Italy. Each city villa will be completed soon with quality finishes including European tiles flooring, parquet in all areas of the villa, Marble upgraded kitchen, Marble vanity tops, and bathroom finishes. This stunning property features, double glazed and high quality of aluminum for windows and doors that makes this property the perfect blend of elegance and comfort. These Villas have modern interior design which reflects the creativity of our architects and interior designers. The project also offers covered private parking, landscaped gardens and is just a alive residence area.
